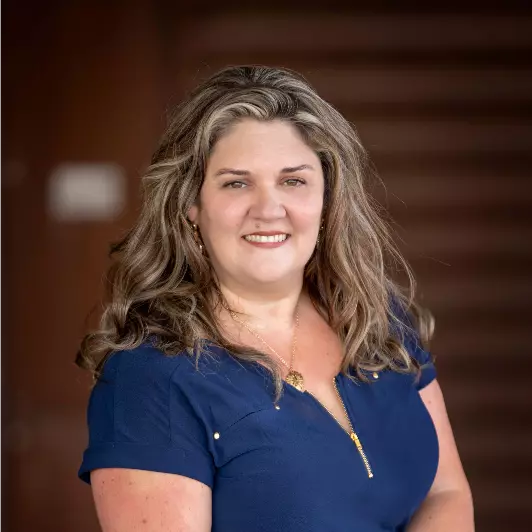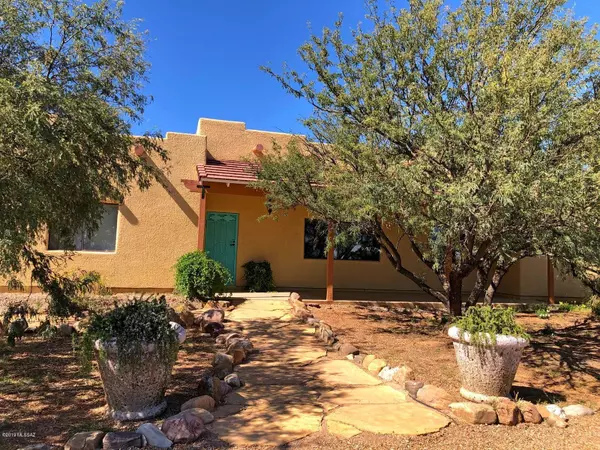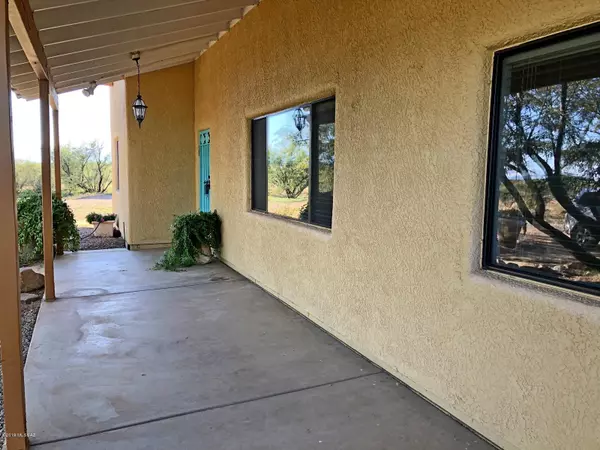For more information regarding the value of a property, please contact us for a free consultation.
2703 N Calle Seis Huachuca City, AZ 85616
Want to know what your home might be worth? Contact us for a FREE valuation!

Our team is ready to help you sell your home for the highest possible price ASAP
Key Details
Sold Price $286,500
Property Type Single Family Home
Sub Type Single Family Residence
Listing Status Sold
Purchase Type For Sale
Square Footage 2,449 sqft
Price per Sqft $116
Subdivision Other/Unknown
MLS Listing ID 21926171
Sold Date 02/14/20
Style Southwestern
Bedrooms 3
Full Baths 2
HOA Y/N No
Year Built 2001
Annual Tax Amount $2,283
Tax Year 2018
Lot Size 4.260 Acres
Acres 4.26
Property Description
Charming southwestern style home on 4+ acres with incredible mountain views, From the covered front entry into the large great room, dining & kitchen with a great open floor plan. The kitchen has an island, granite counter tops and high quality appliances overlooking the back yard. Split bedroom plan with an enormous master bedroom, bath with double sinks & an oversized shower. Two guest bedrooms & bath plus a large laundry room with a sink & room for a freezer. Covered patio looks on the beautifully landscaped yard with great mountain views. Two large rainwater storage tanks. Grid tied solar saves you money on your electric bill. Lots of room for horses & more with lots of places to ride. Conveniently close to both Benson & Sierra Vista with shopping, dining & medical.
Location
State AZ
County Cochise
Area Cochise
Zoning Cochise - RU4
Rooms
Other Rooms None
Guest Accommodations None
Dining Room Breakfast Bar, Dining Area, Great Room
Kitchen Compactor, Dishwasher, Double Sink, Electric Range, Exhaust Fan, Garbage Disposal, Island, Microwave, Refrigerator
Interior
Interior Features Ceiling Fan(s), Dual Pane Windows, High Ceilings 9+, Low Emissivity Windows, Split Bedroom Plan, Water Softener, Workshop
Hot Water Propane, Recirculating Pump
Heating Forced Air, Natural Gas, Zoned
Cooling Ceiling Fans, Central Air, Zoned
Flooring Concrete
Fireplaces Type None
Fireplace N
Laundry Dryer, Laundry Room, Sink, Washer
Exterior
Exterior Feature Fountain
Parking Features Detached, Manual Door
Garage Spaces 1.0
Fence Field, Wrought Iron
Pool None
Community Features None
View Mountains, Panoramic, Rural, Sunrise, Sunset
Roof Type Built-Up
Accessibility Roll-In Shower
Road Frontage Dirt, Gravel
Private Pool No
Building
Lot Description East/West Exposure
Story One
Sewer Septic
Water Pvt Well (Registered)
Level or Stories One
Schools
Elementary Schools Walter J. Meyer
Middle Schools Walter J. Meyer
High Schools Tombstone
School District Tombstone Unified
Others
Senior Community No
Acceptable Financing Cash, Conventional, Submit, VA
Horse Property Yes - By Zoning
Listing Terms Cash, Conventional, Submit, VA
Special Listing Condition None
Read Less

Copyright 2025 MLS of Southern Arizona
Bought with Non-Member Office



